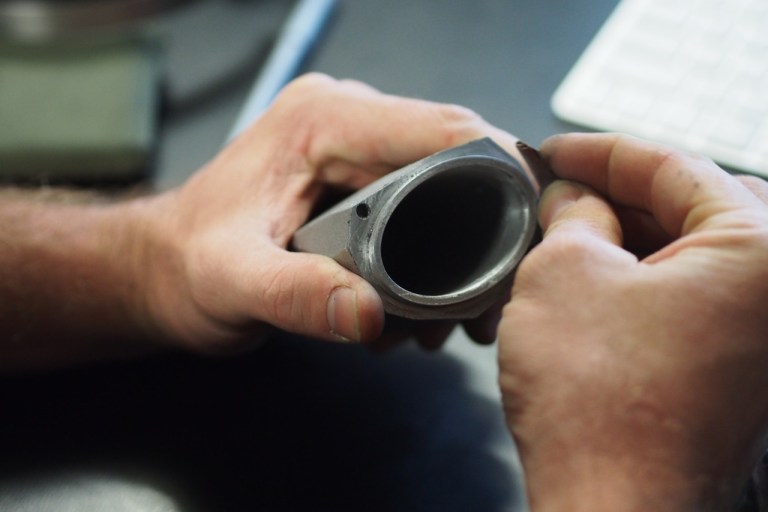Sometimes creating something that looks really simple is the most difficult to achieve. Adam Kane Architects has created two new buildings for an existing home in regional Victoria that are characterised by extreme precision and adherence to a minimal aesthetic.

The position of the new garage and studio creates a sense of arrival for visitors, while maintaining a line of sight between the dwelling’s entry and the street. The buildings’ positioning deflects the wind and directs views towards the surrounding gardens, while bringing light into the space – essential in a studio used for painting. Read more
